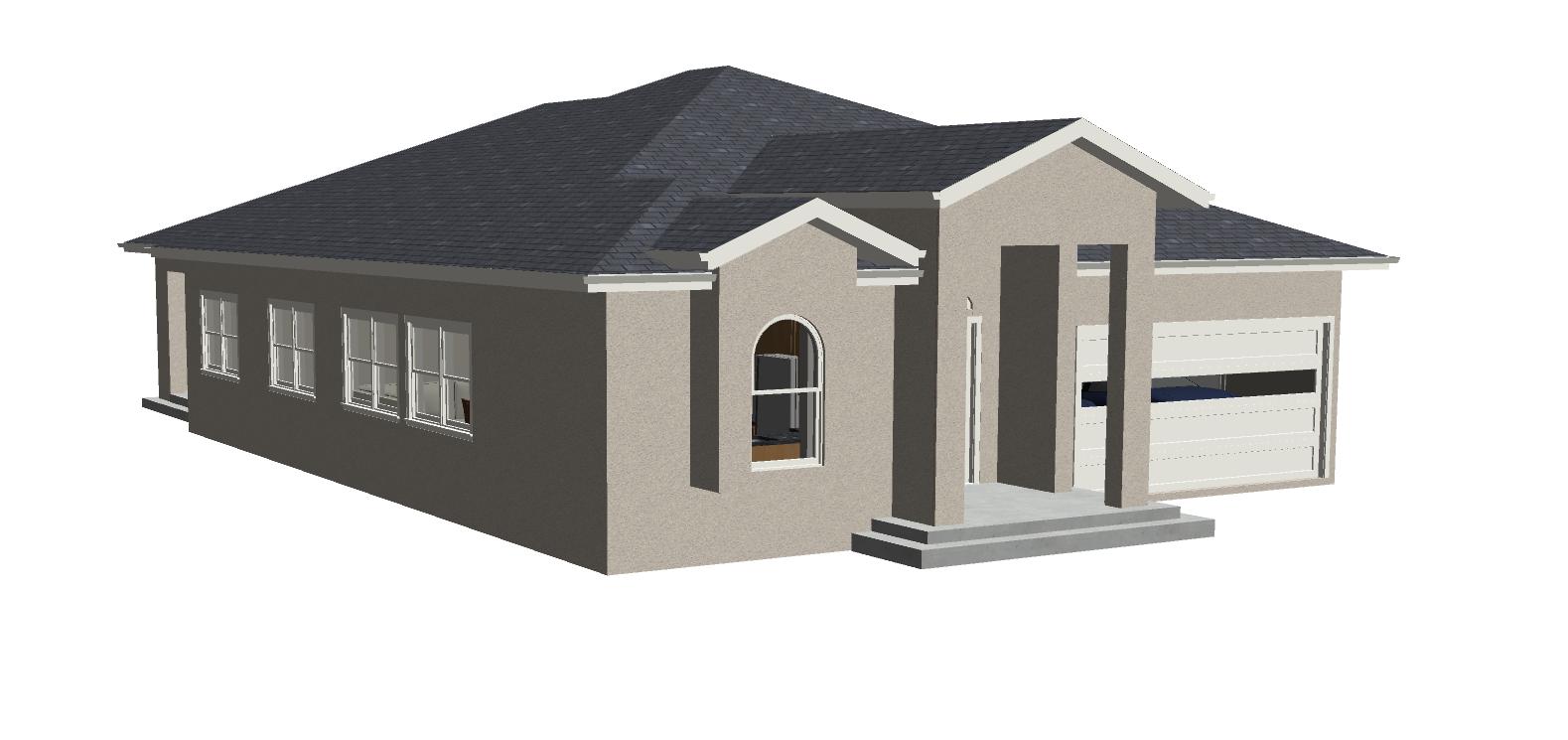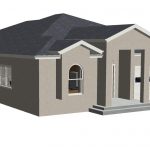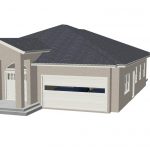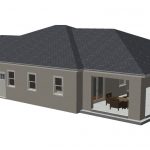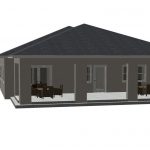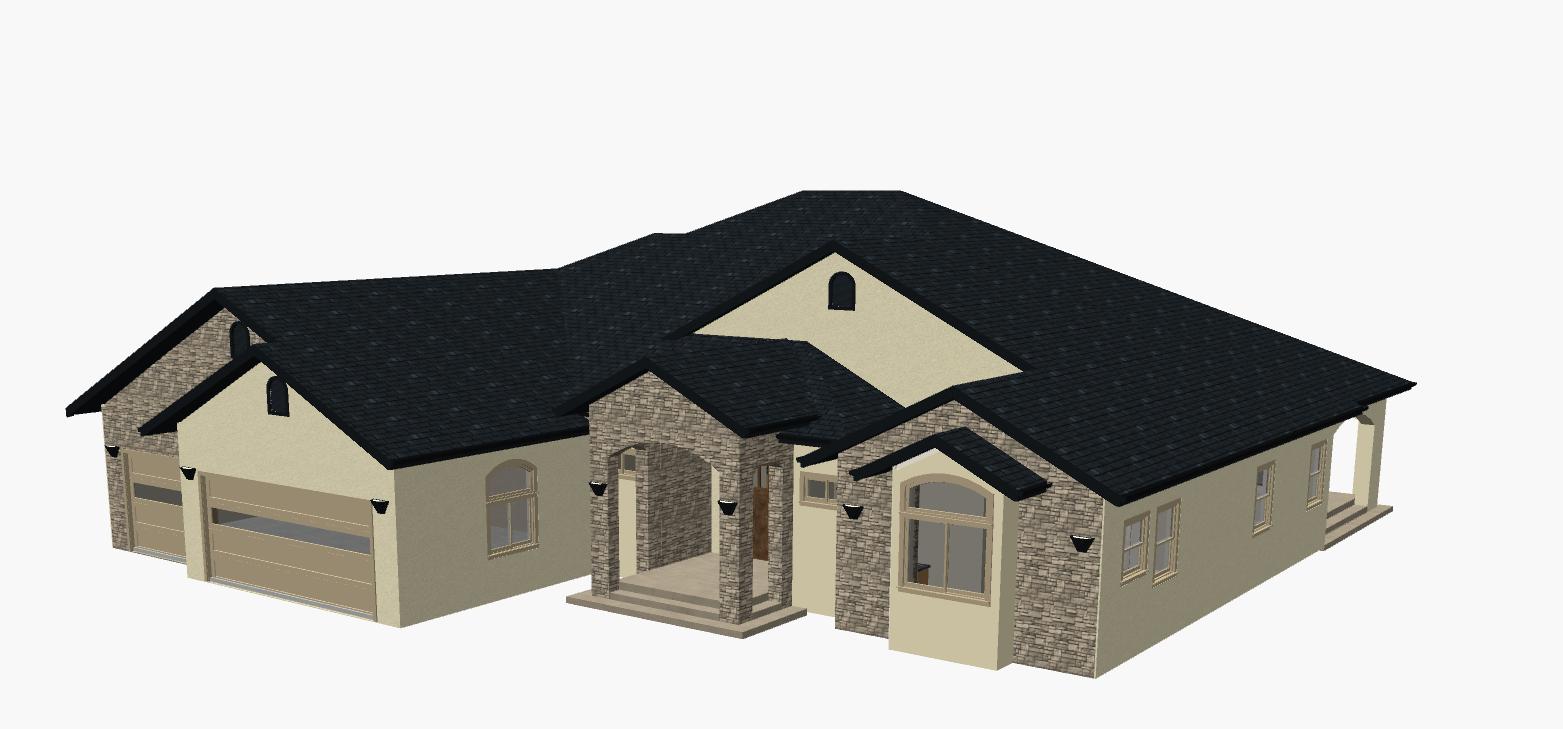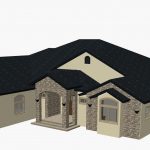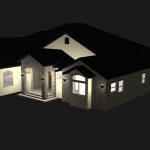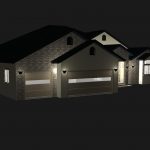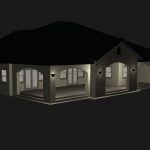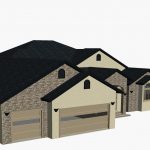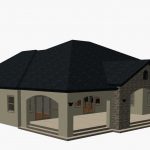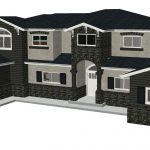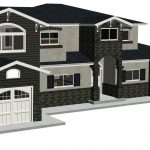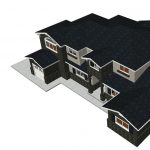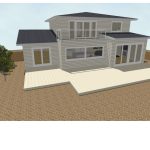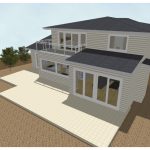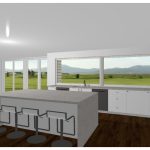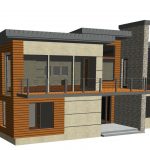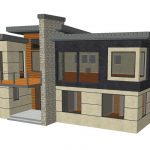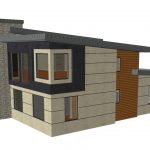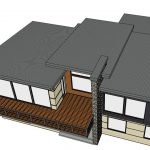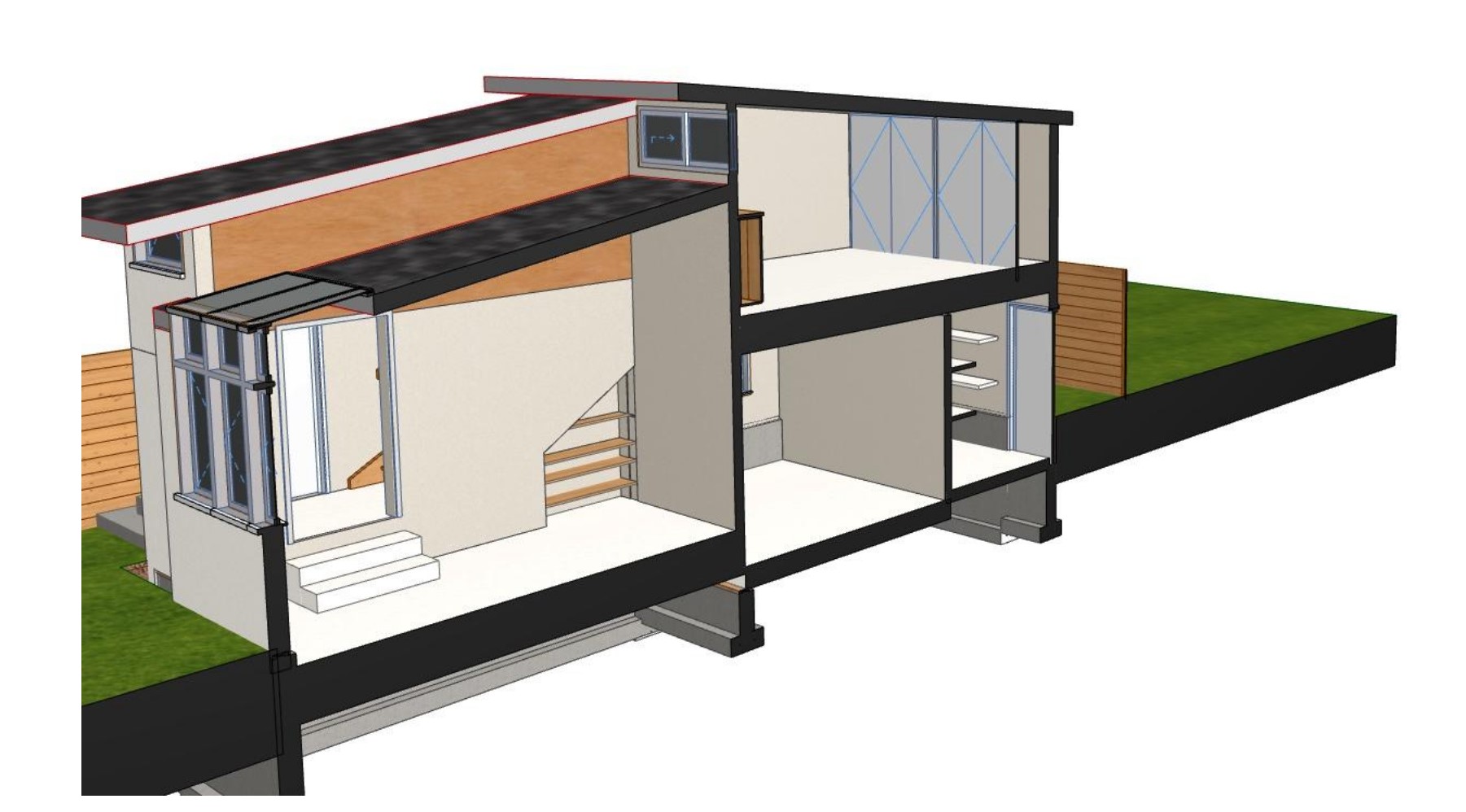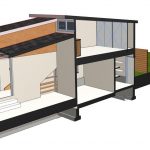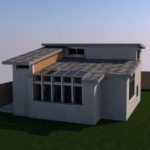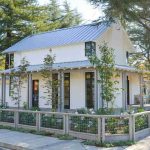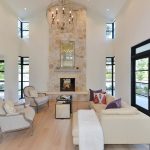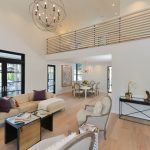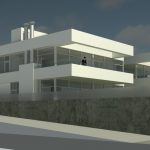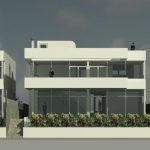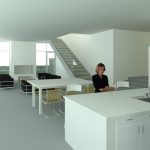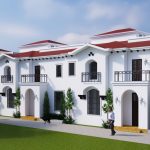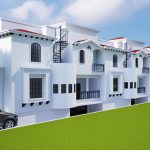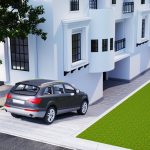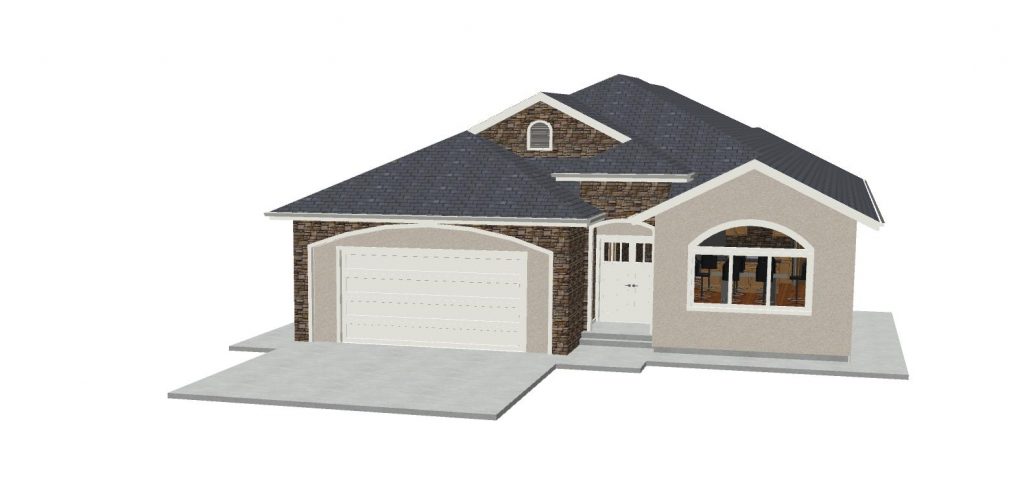
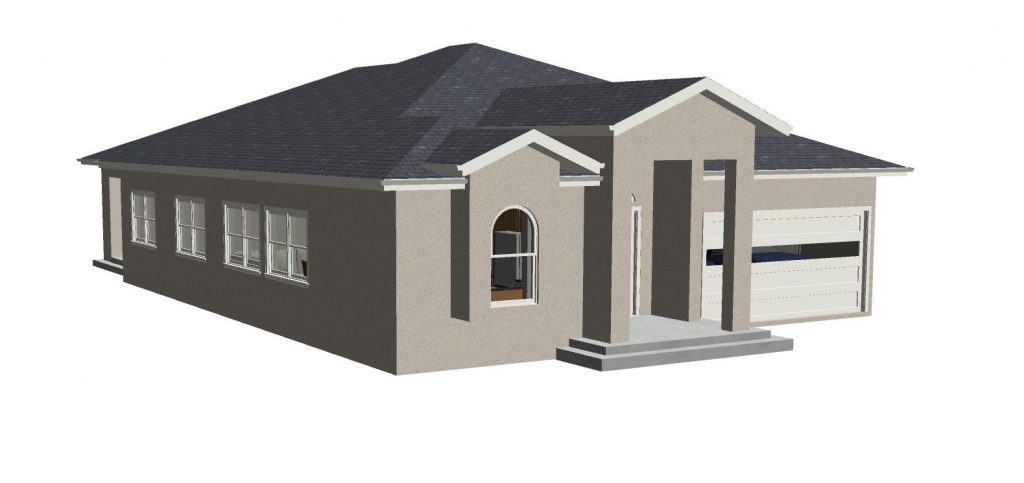
Single Family - New Construction
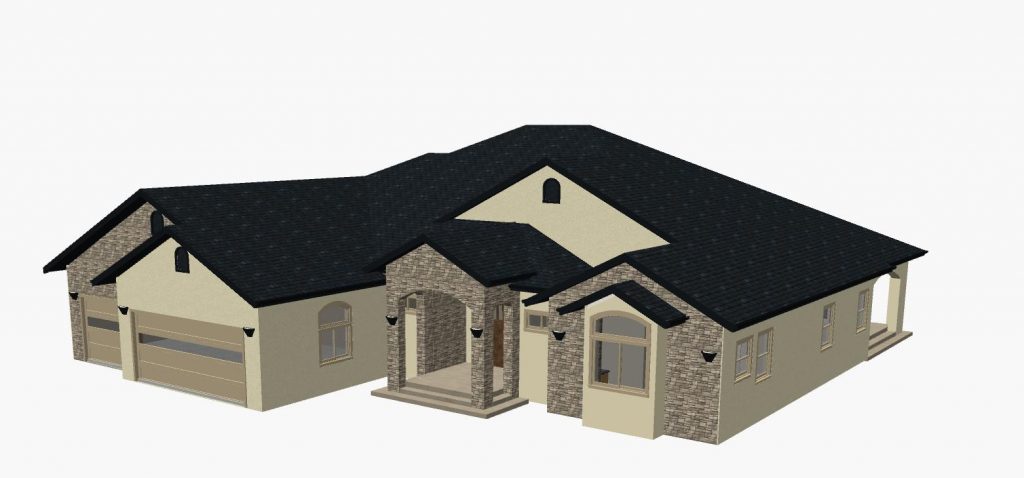
Single Family - New Construction
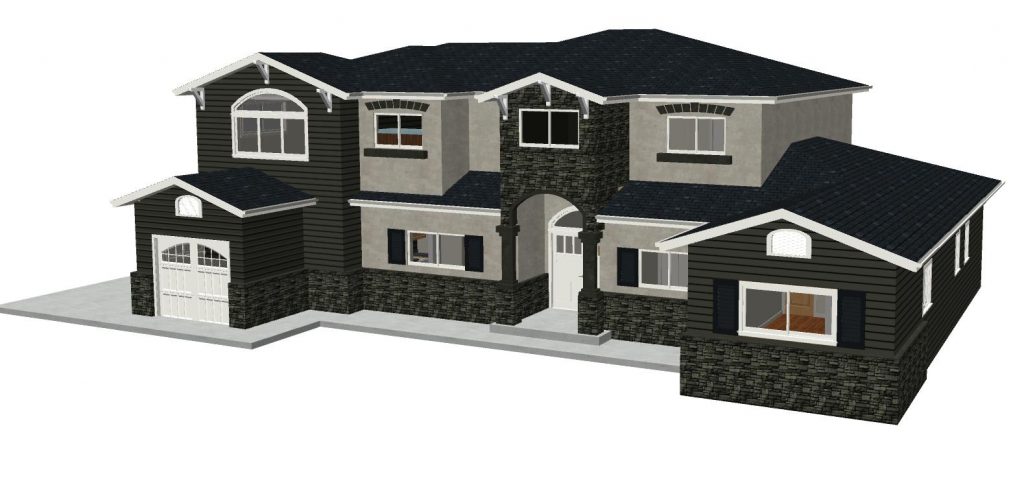
Second Story Addition
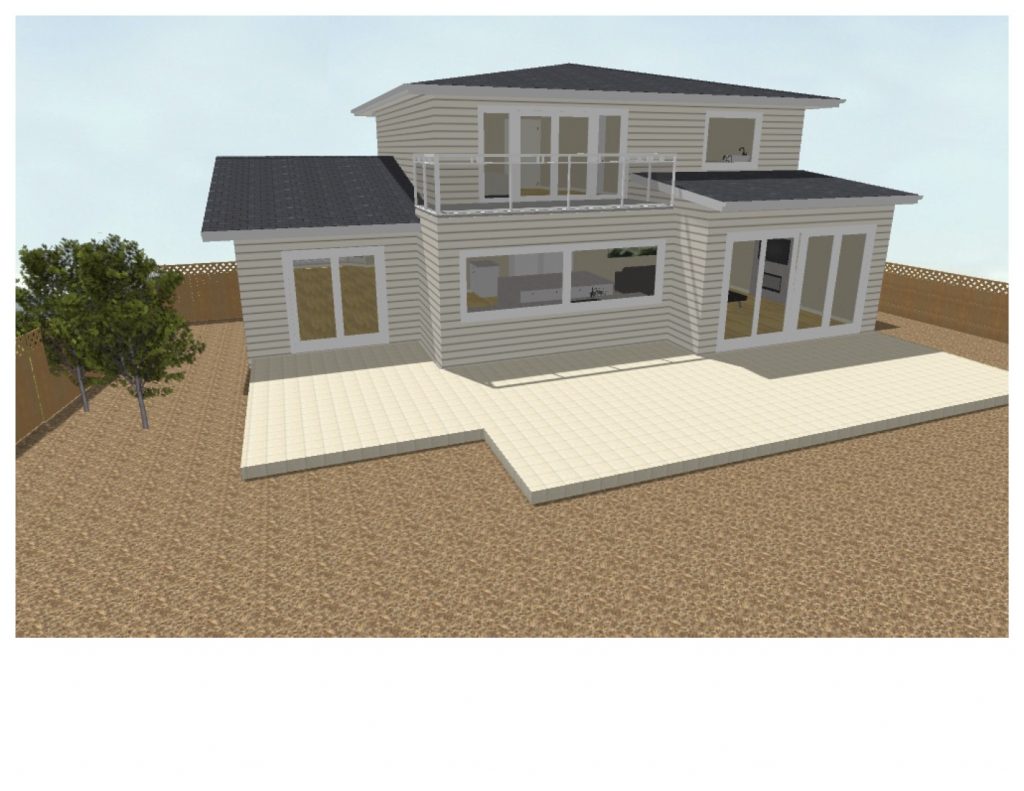
Addition
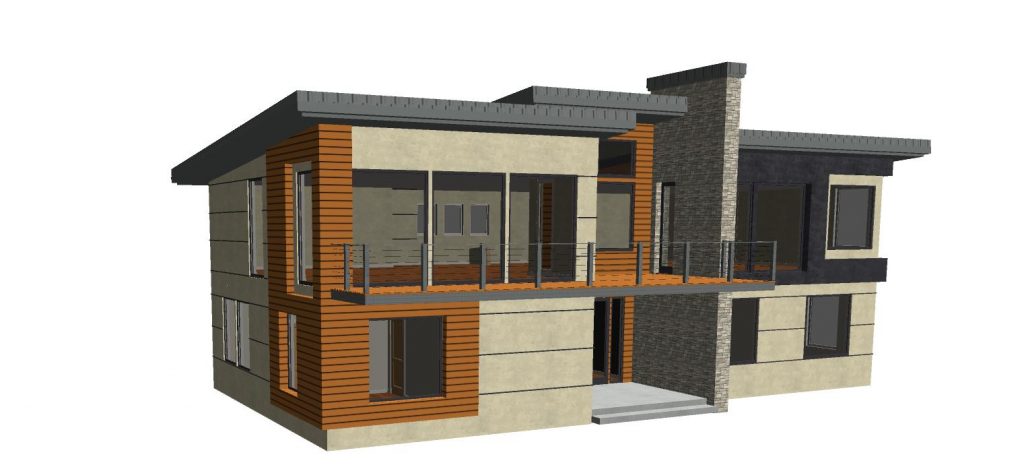
Custom Home
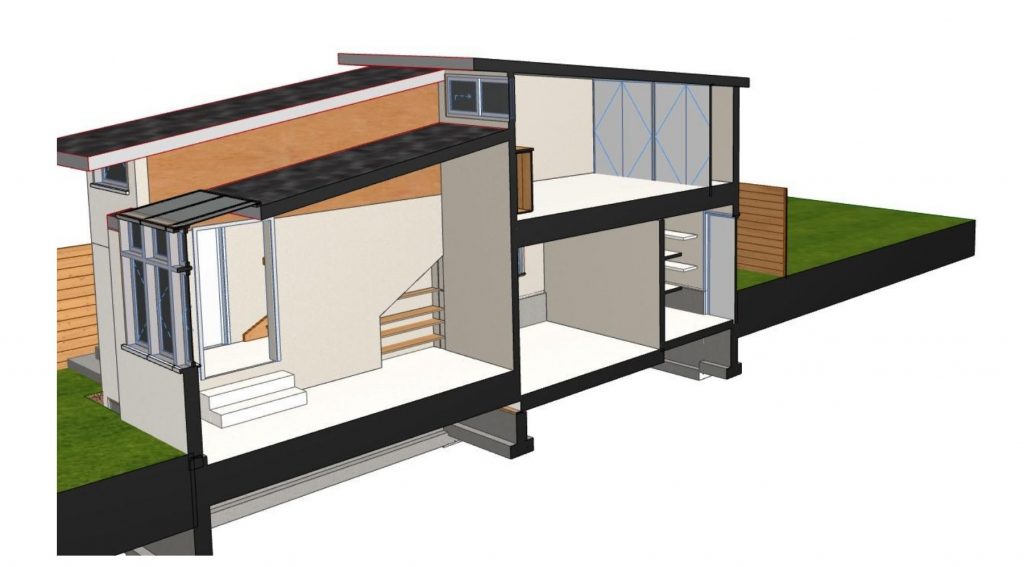
Custom Designed Home
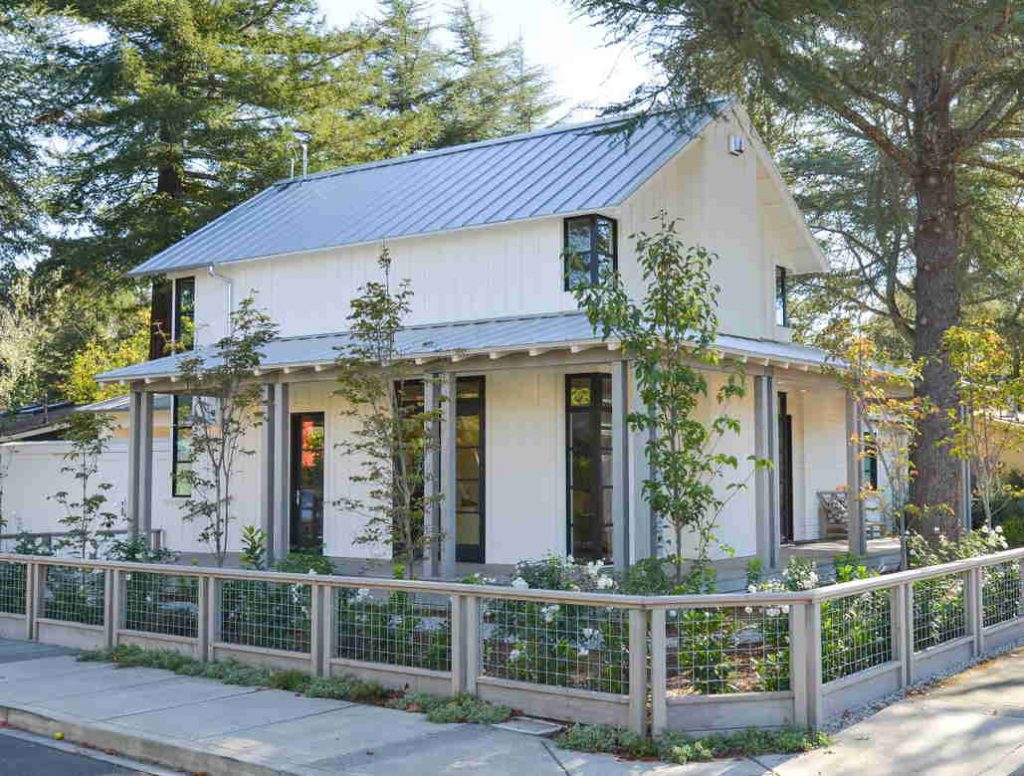
Remodel
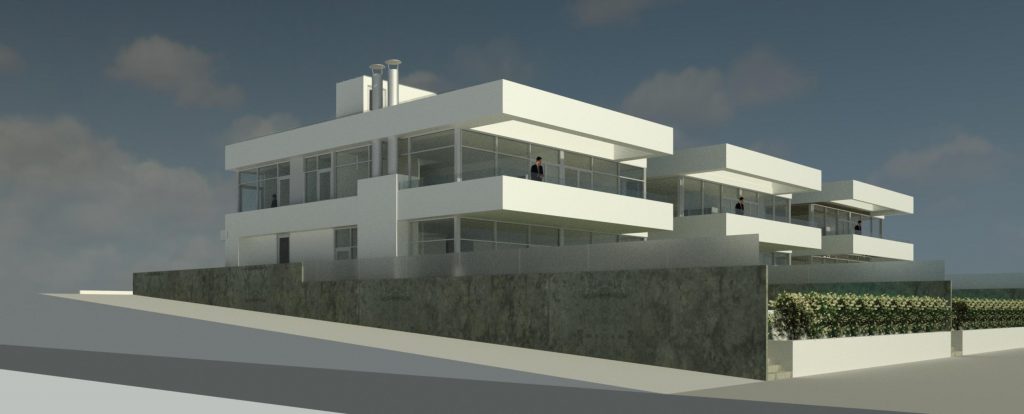
Modern Architecture
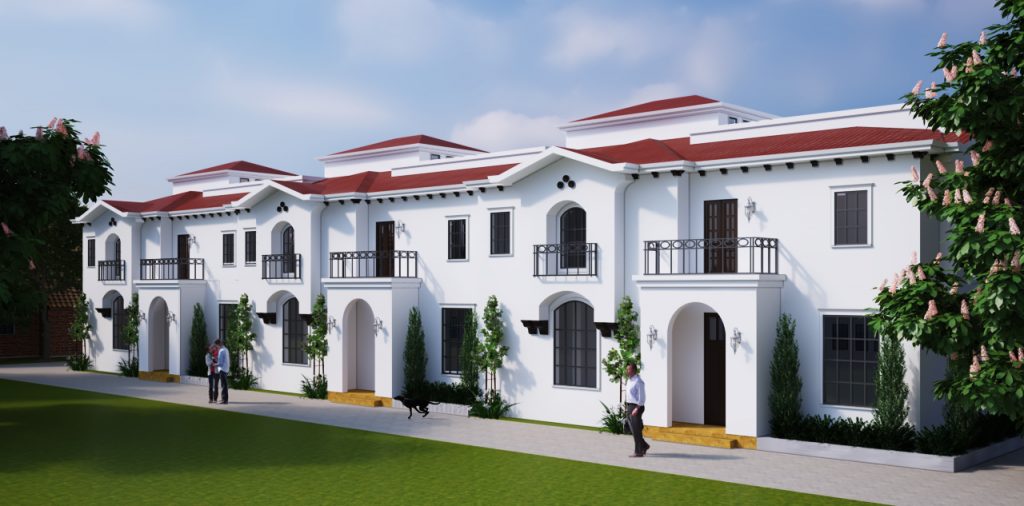
Multifamily 3-unit complex
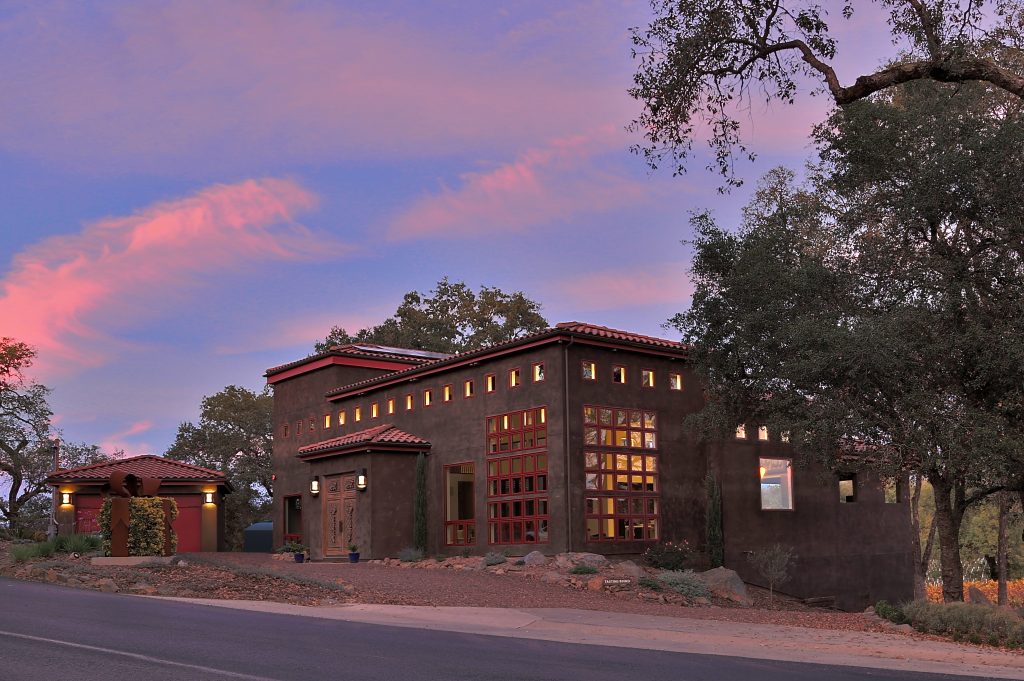
Custom Winery
-
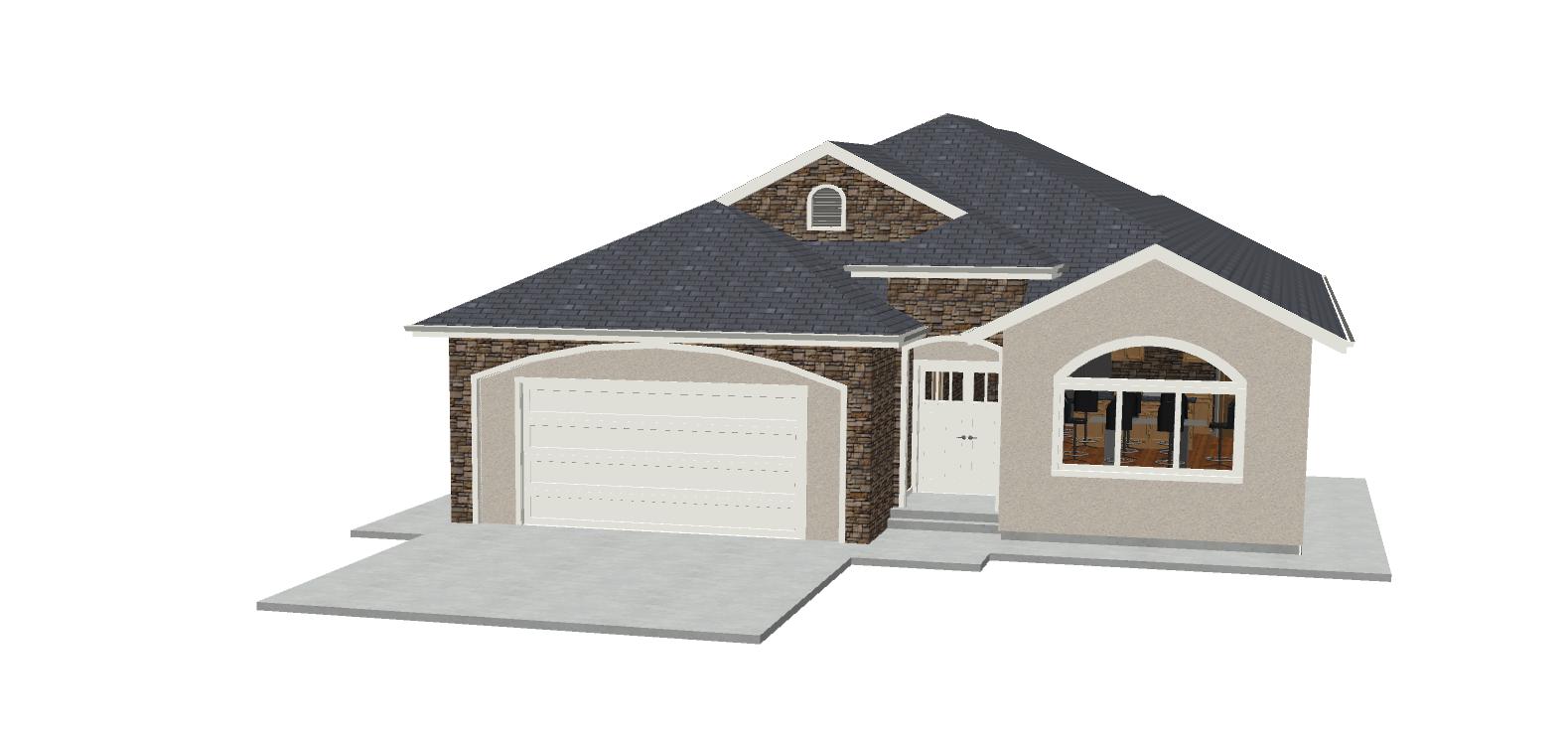
-
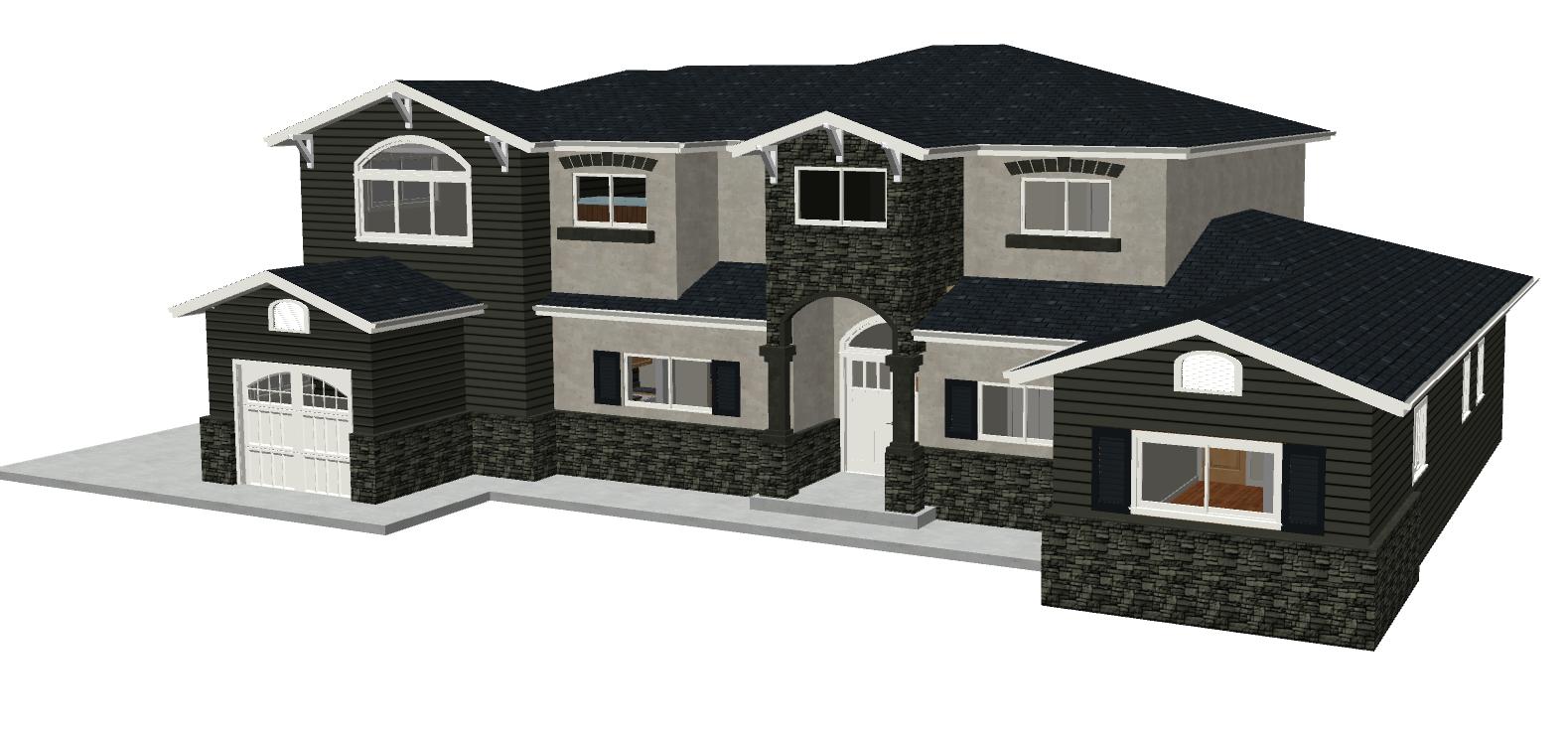
Second Story Addition
Addition, remodel and separate free-standing garage for an existing single family residence in Concord, California. A second story addition was engineered for this project to essentially double the square footage for the homeowner's existing single story home along with providing engineering for a separate garage structure located in the rear yard. -
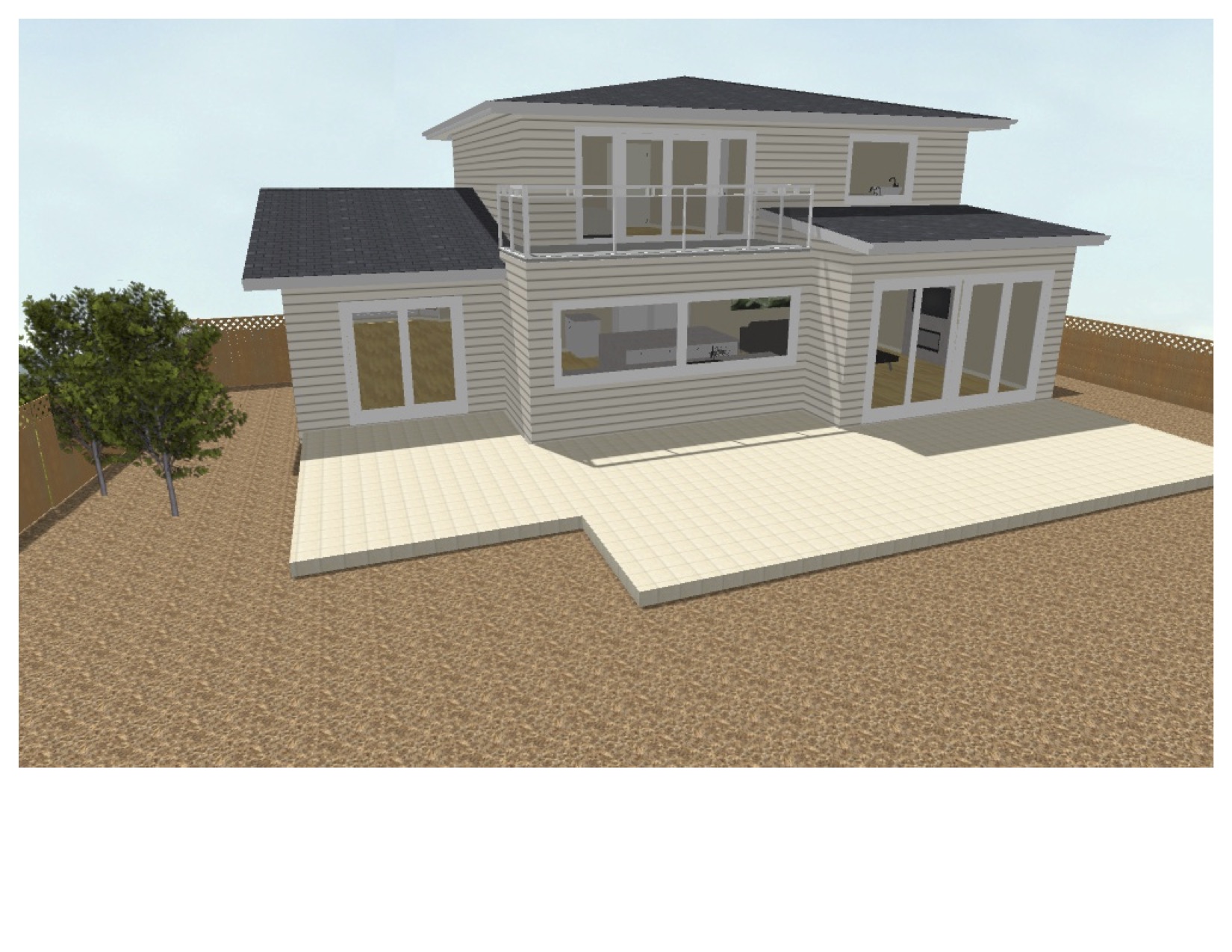
Addition
Addition and remodel to an existing single family residence in San Jose, California. The homeowner wanted to take advantage of wide open views that can been seen from the backyard so an extension of the great room and kitchen was added onto the rear wall of the home. Special design considerations involved retrofitting the home to support the entire second floor while still keeping new framing shallow enough to remain within the existing ceiling lines for a flush, clean look. A terrace space was also created above the kitchen for additional outdoor enjoyment. -
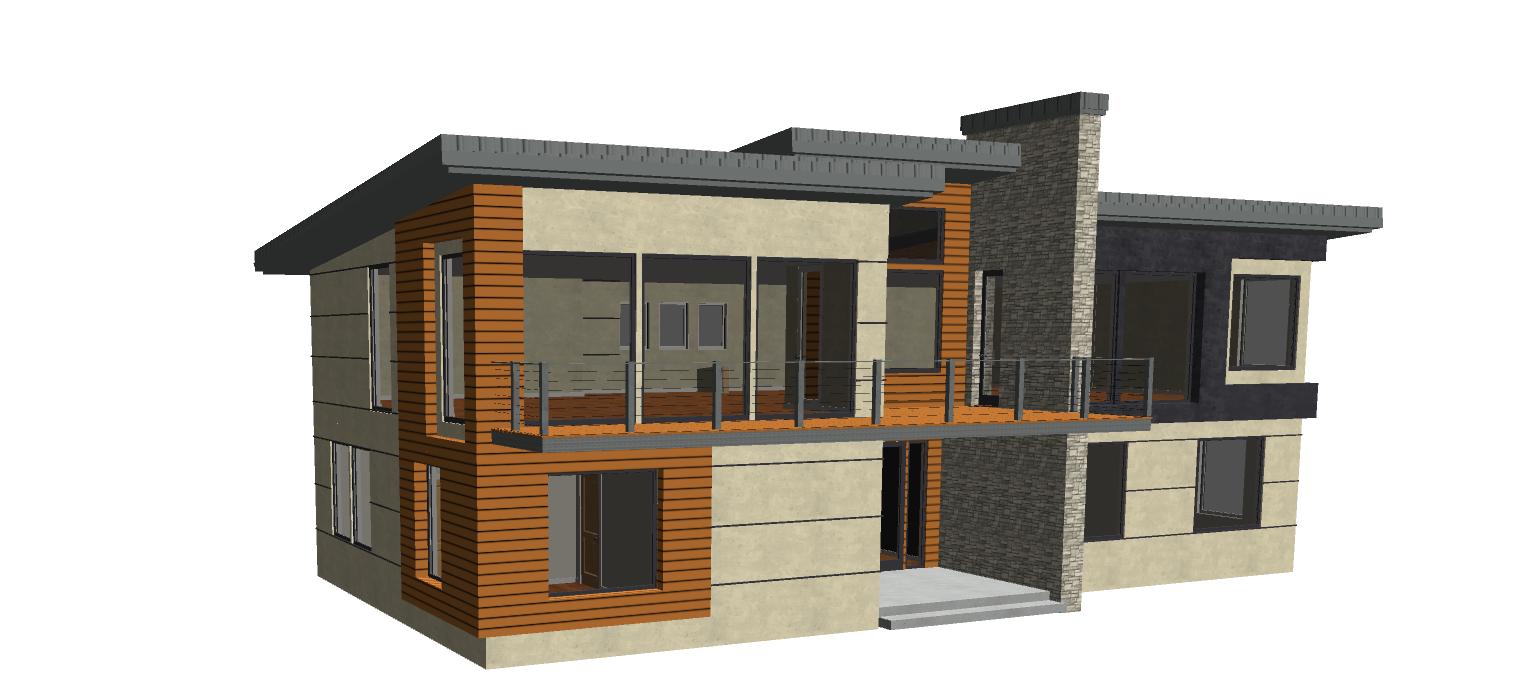
Custom Home
Custom designed single family home in Benicia, California. The project consisted of approximately 4300 square feet of a two story residence. Special design considerations involved a post-tensioned slab foundation to account for poor, expansive soil conditions on the site as well as the use of narrow, manufactured shearwall panels to maximize views of the waterfront. A cantilevered balcony design also provided another chance for the homeowner to enjoy more of the waterfront view. -
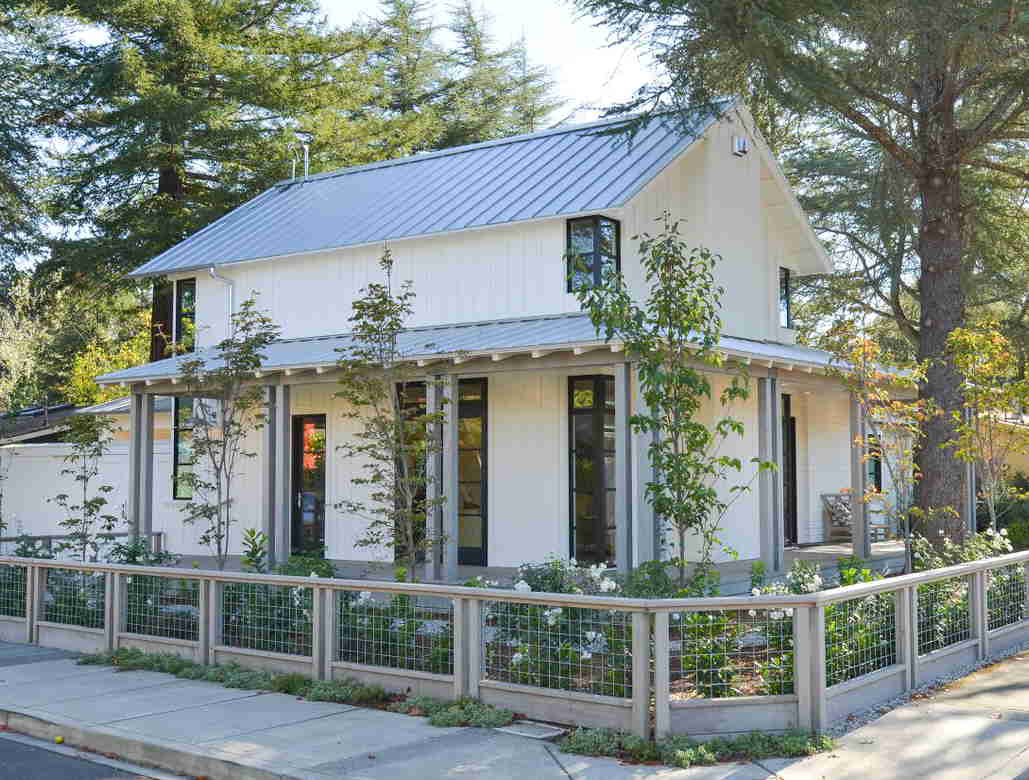
Remodel
Addition and remodel to an existing single family residence in Saint Helena, California. The homeowner being an architect himself, engaged JPL Structures services to expand the home while at the same time opening up the living space by creating a two story tall great room with fireplace and overlooking balcony. -

Modern Architecture
Modern style architecture located on a slightly sloping site in Benicia, California. The project consisted of three separate but identical residential units totaling over 15,000 square feet. Special design considerations involved wide open floor plan layouts and wall to wall glazing utilizing custom designed two story steel moment frames. Additional unique engineered designs involved roof top decking, cantilevered balconies and cantilevered architectural features. -
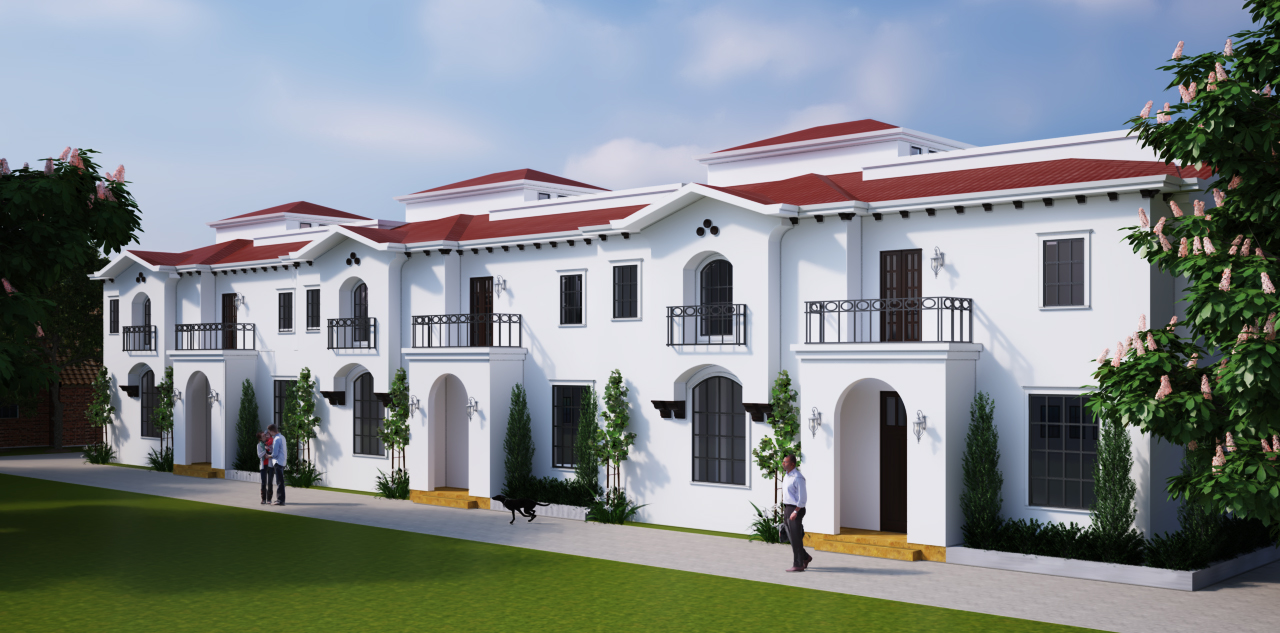
Multifamily 3-unit complex
Multifamily 3-unit complex with Spanish Style architecture located on a sloping site in Los Angeles, California. The project consisted of three separate, high density residential units totaling over 10,000 square feet. Special design considerations involved large open floor plans, roof-top decks and retaining walls at the basement level for tuck-under garage parking. -

Custom Winery
Custom winery estate situated on a sloping site along the Russian River in Healdsburg, California. The project consisted of approximately 6100 square feet of a two story residence with a walkout basement below and a separate carport structure. Special design considerations involved custom, exposed heavy timber trusses, moment frames to maximize window space and retaining walls at three sides of the walkout basement. Close proximity to the Russian River required additional flood design requirements incorporated into the design as well.

